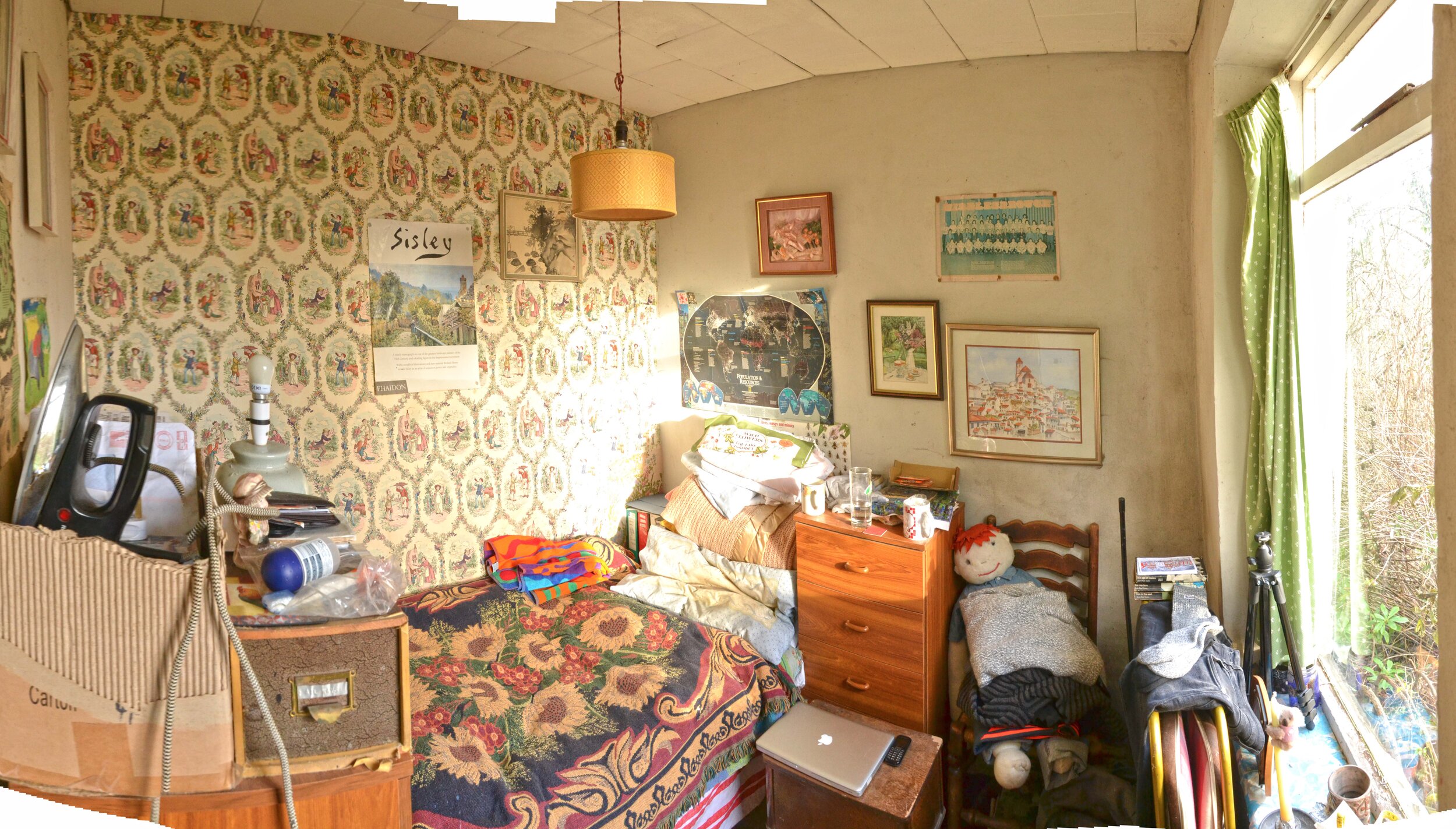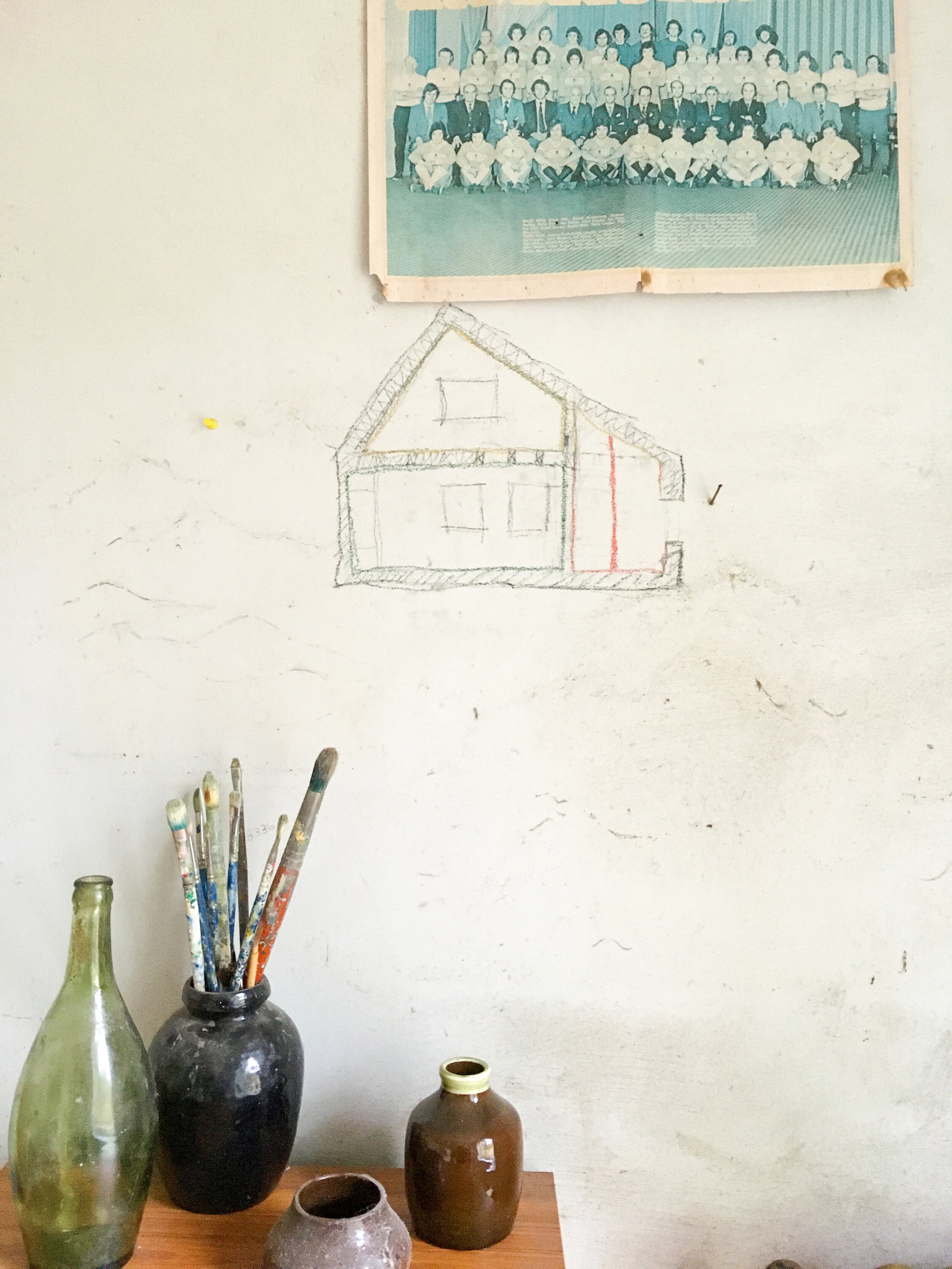Cove Cottage
Cove Cottage is a former art and pottery studio near Lake Ullswater in Northern England which we renovated for a private client. Self-built in the 1960s by the client’s parents, an artist and author couple from the remnants of an existing stone barn, the building stands apart from its agricultural neighbours with its references to Modernism in the form of white rendered elevations and expanses of glazing. True to the spirit of the original construction, we adopted a hands-on approach to the project, living on site through the first Coronavirus lockdown, undertaking the construction work ourselves, and synthesising the often-separate processes of design and fabrication.
Engaging with everything from the house’s position within the landscape to the tactile qualities of each surface, the opportunity presented by living on site allowed us to develop a profound appreciation of the house’s contexts and playful character. Using a basic palette of materials and techniques, we crafted the simple yet expressive furniture that relates to the qualities inherent within the architecture. Moments of adventure, joy, and humour are scattered throughout and combine with the distinct light and atmosphere of each room to create a bespoke interior that balances tranquillity with a sense endless discovery.
There is a constant dialogue between the contemporary additions and the original features, which were carefully restored. In the living room and former studio space, locally sourced double glazing opened views towards Lake Ullswater to the South and the neighbouring fell to the North. A studiolo and small mezzanine take advantage of the double height space whilst also providing areas from which this large space can be enjoyed more intimately. A gate of balusters swings open on the first floor landing to create a reading spot with views over the curvaceous landscape.
The bedrooms are small and each with their own character. On the first floor there is one bedroom which is nestled into the roof. The primary concern for this space was creating thermal comfort; therefore the entire ceiling and walls were removed and heavily insulated and draft-proofed. The thick stone wall creates a deep window reveal which has been further extended with a shelf to enable this nook to be enjoyed as a reading spot. A soft and simple material and colour palette have led to a warm and calm space tucked away from the rest of the house.
The main addition to the second bedroom is a bookshelf and storage unit made from pine. Throughout the house there are moments of tectonic expression and this piece of built-in furniture aims to become another such detail.
The third bedroom, although the smallest, had the greatest potential to create something fun, playful and adventurous, inspired by the clients’ memories of the house. We extended the room upwards into the attic to create a more dramatic, tall space. This allowed space for an extra bed which is held in place by a red X shaped column referencing the Modernist movement to which this house owes so much. Climbing the ladder unto the upper bunk reveals one of the whimsical moments in the house: a secret hatch door leading into the first floor bedroom.
In the hallway, the utilitarian corridor has been elevated by the addition of a new ceiling showing the silhouette of Lake Ullswater as it would be seen from below.
The exterior interventions include new roof, windows and insulation to protect the interior from the volatile climate.
The project is an examination of the way the process of making and craft can be applied together with a curious and experimental design approach. When we arrived on site in February 2020, we had no floor plans and no prescribed idea of how we wanted to change the house. Instead, we let our interventions be dictated by our full immersion into the context, engaging fully with how light changes through the seasons, the incredible views out towards the landscape, the existing materials within the house which we recycled and reused in various ways, as well as the challenges brought upon the project by the Coronavirus lockdown. The final piece of architecture owes as much to the lessons of Kenneth Frampton and Critical Regionalism as to Accidentism and Postmodernism.
Drawings

Before photographs



Construction photographs
Historical photographs
Watermillock, The Lake District, United Kingdom
February - October 2020
Team: Sam Eadington, Ecaterina Stefanescu
With the help of: Katarzyna Soltysiak, Matt Grimshaw, Robbie Eadington, Anais Sarvary, Vlad Georgescu, Iuliana Silvi









































